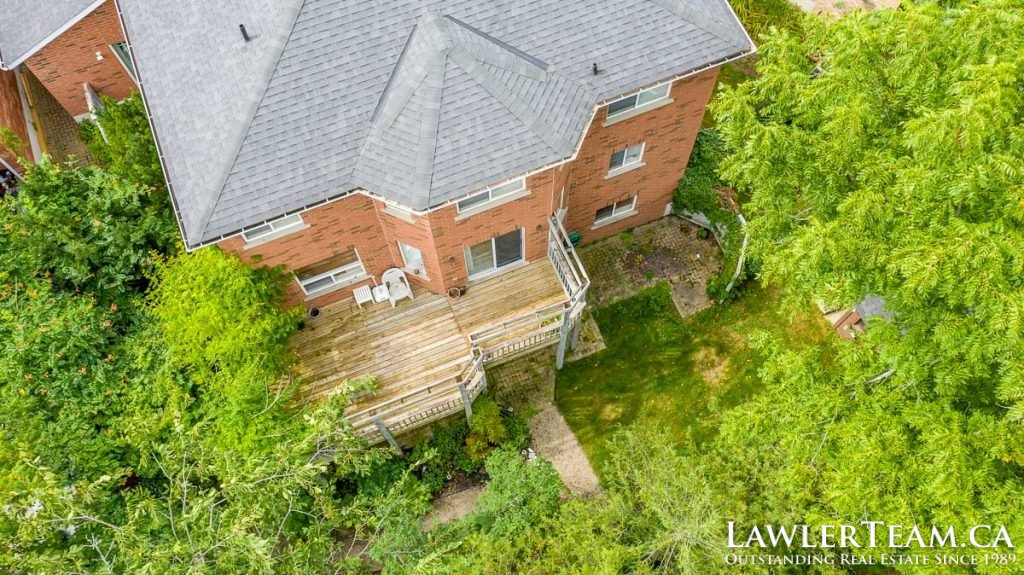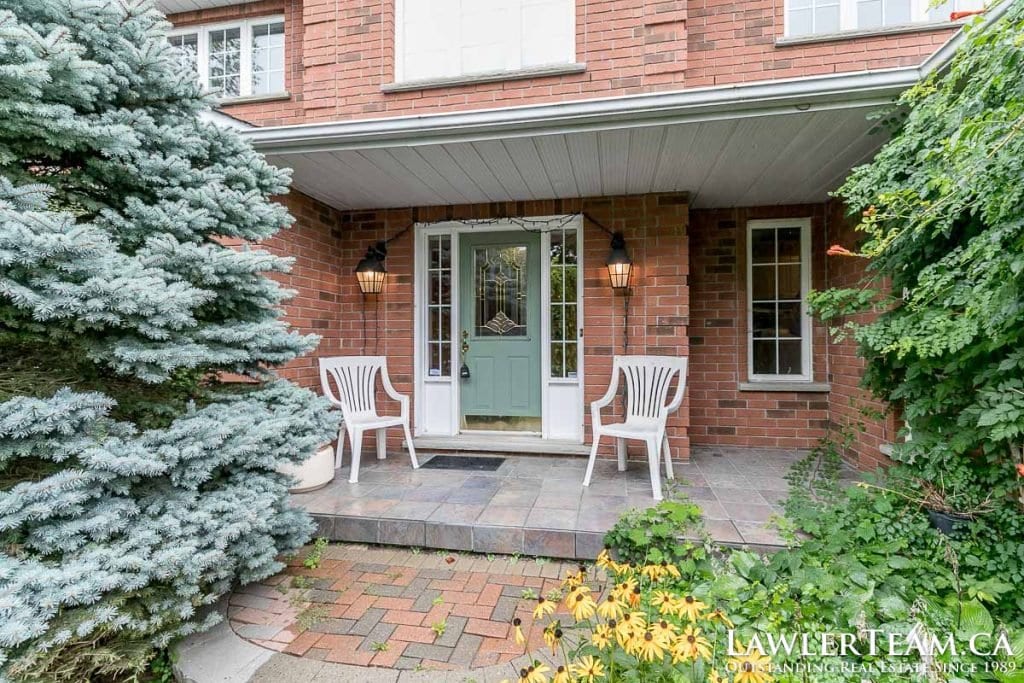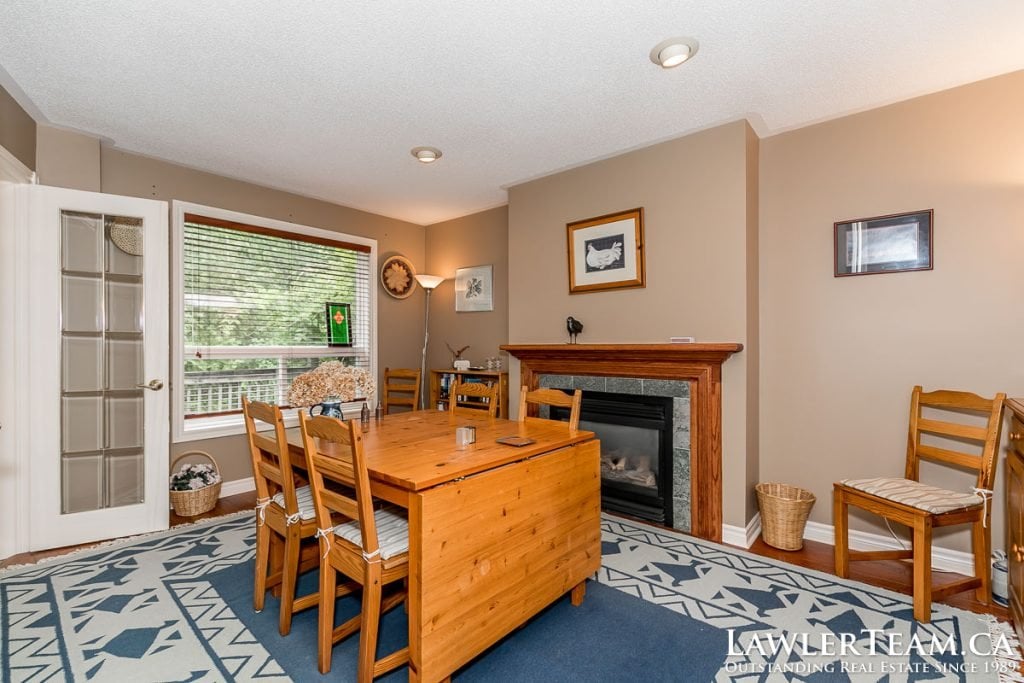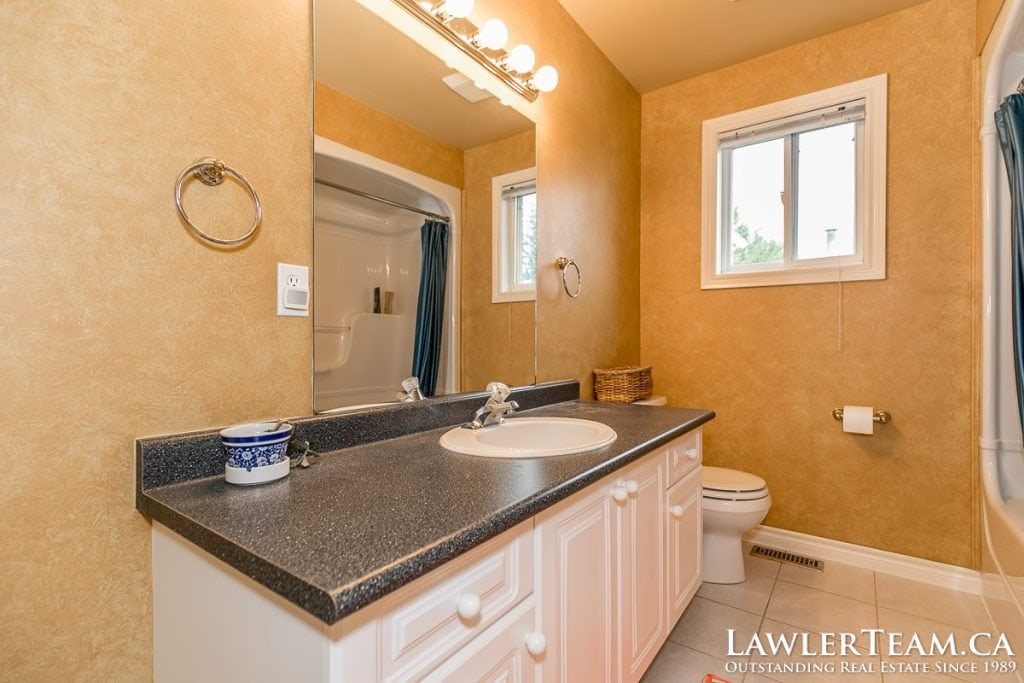18 Gables Way, Barrie
asking $1,128,999
Municipality: Barrie
Popular Gables small neighborhood a short distance to Lake Simcoe’s Kempenfelt Bay. All brick 2 storey with great street appeal, covered front porch and backing on the treed area. 3900 sq ft finished on 3 levels. Walkout finished basement allows inlaw capability. Quiet respected area on a cul-de-sac street. 4+2 bedrooms, 3 1/2 baths, 2 gas fireplaces, hardwood floors, French doors, unistone driveway. Large entrance foyer, main floor office adjacent, and mud/laundry room to garage. Eat-in kitchen overlooking family room & fireplace with walkout to deck. Large primary bedroom with spacious ensuite & 3 more bedrooms up with another bath. Open concept family room downstairs with second fireplace, games area & bar overlooking the walkout & patio plus 2 bedrooms, bath & storage. Very sought after location near the lake!
Specifications
| Lot Size: | 49.39 ft x 111.2 ft |
| Age: | 26 years |
| Taxes: | $6,638.02 /22 |
| Type: | Detached |
| Style: | 2 storey |
| Basement: | Full |
| Basement Dev: | Finished |
| Fireplace: | 2 gas |
| Bedrooms: | 4+2 |
| Baths: | 2-4 pc, 1-3 pc, 1-2 pc |
| Area: | 2680 sq ft |
| Area Finished: | 3907 sq ft |
| Fuel: | Natural gas |
| Exterior: | Brick |
| Heat/Cool: | Forced air/central air |
Rooms and Their Sizes
Map









































