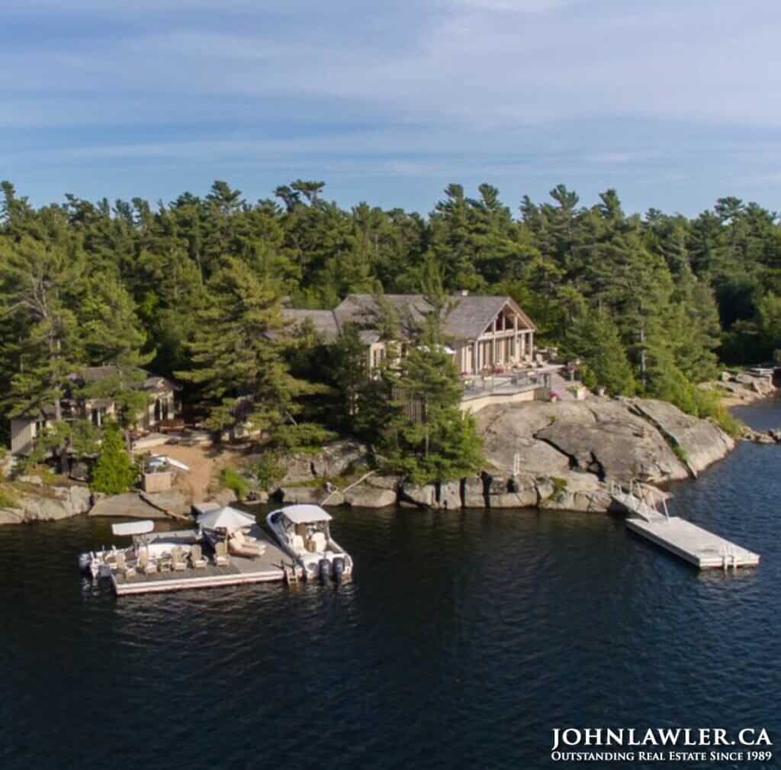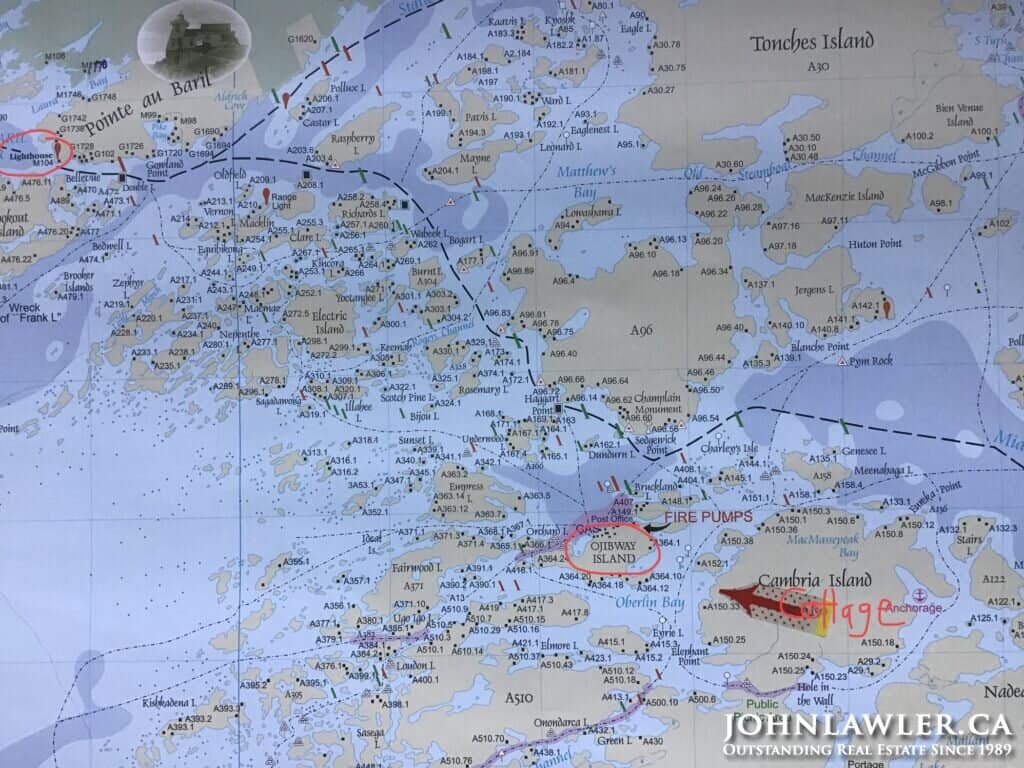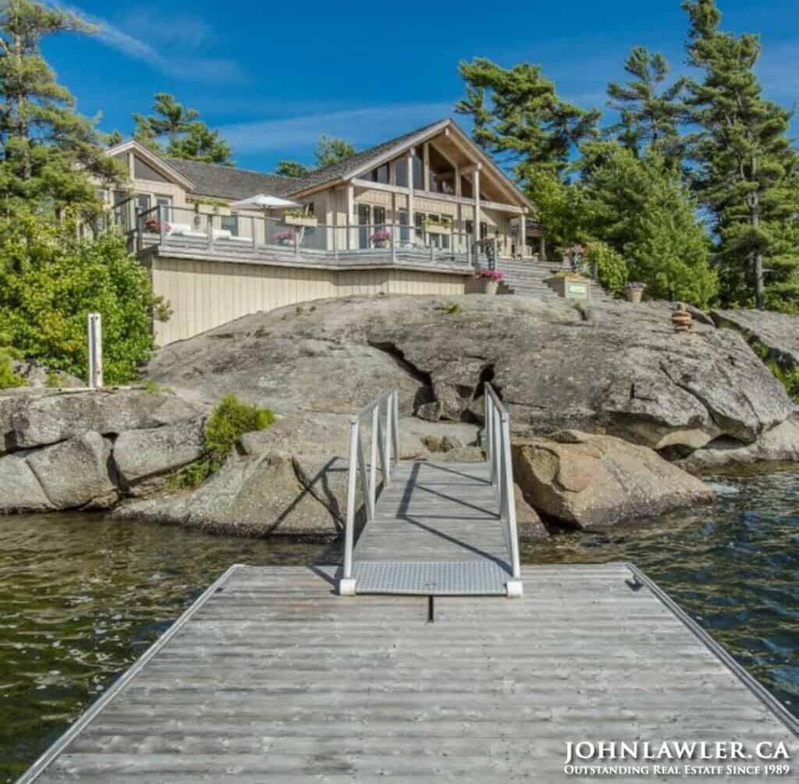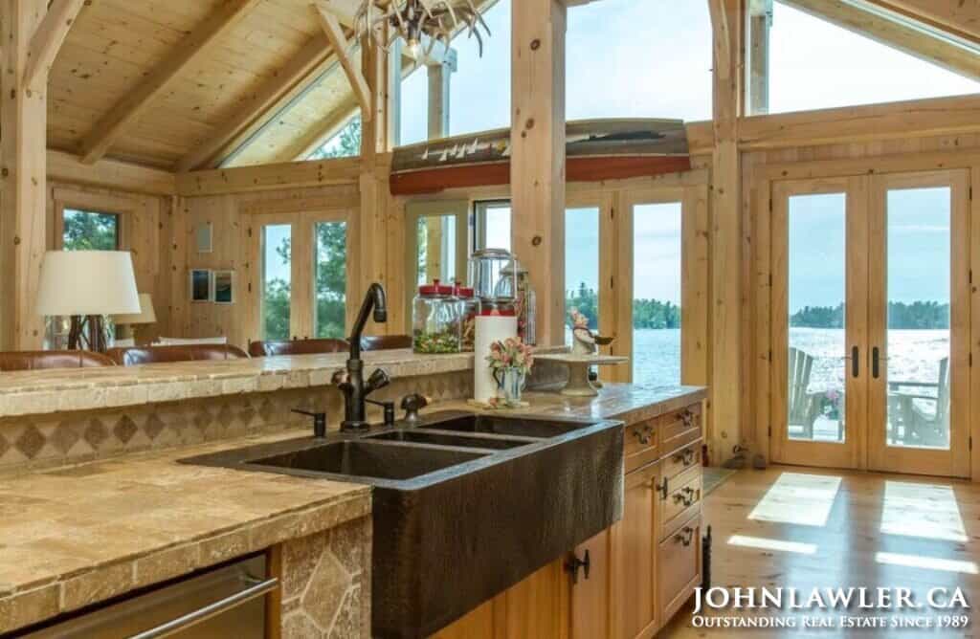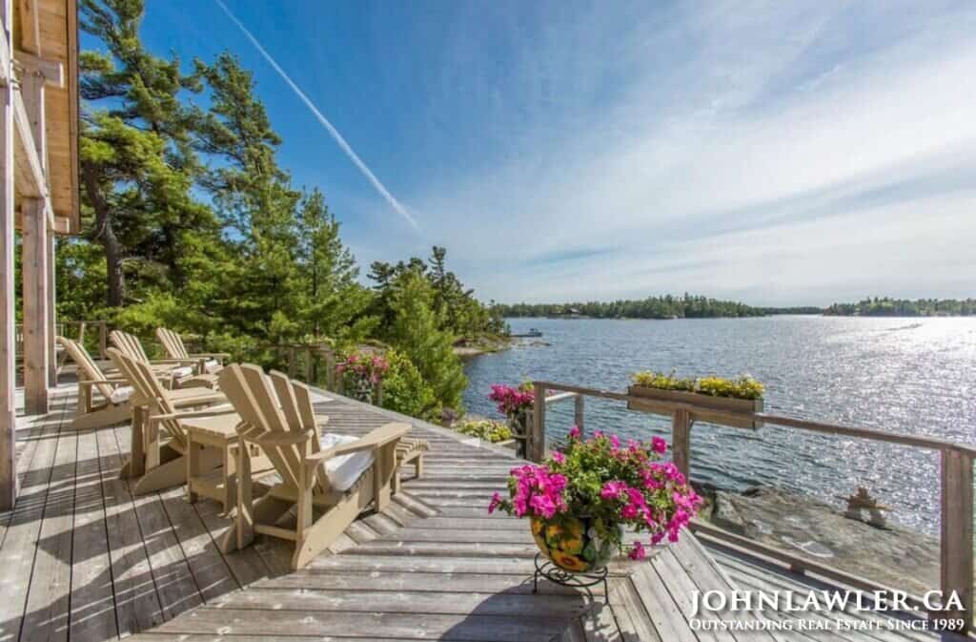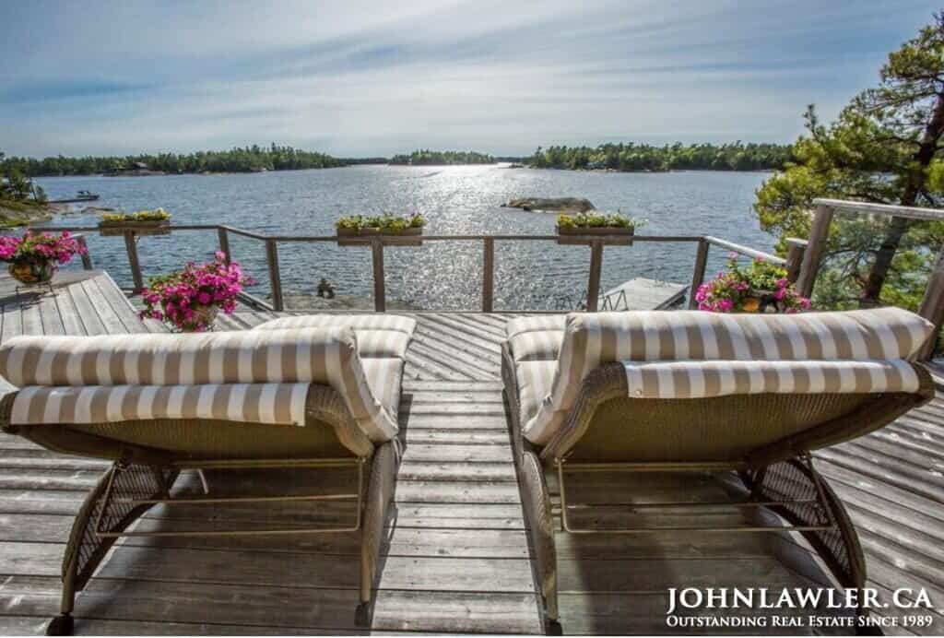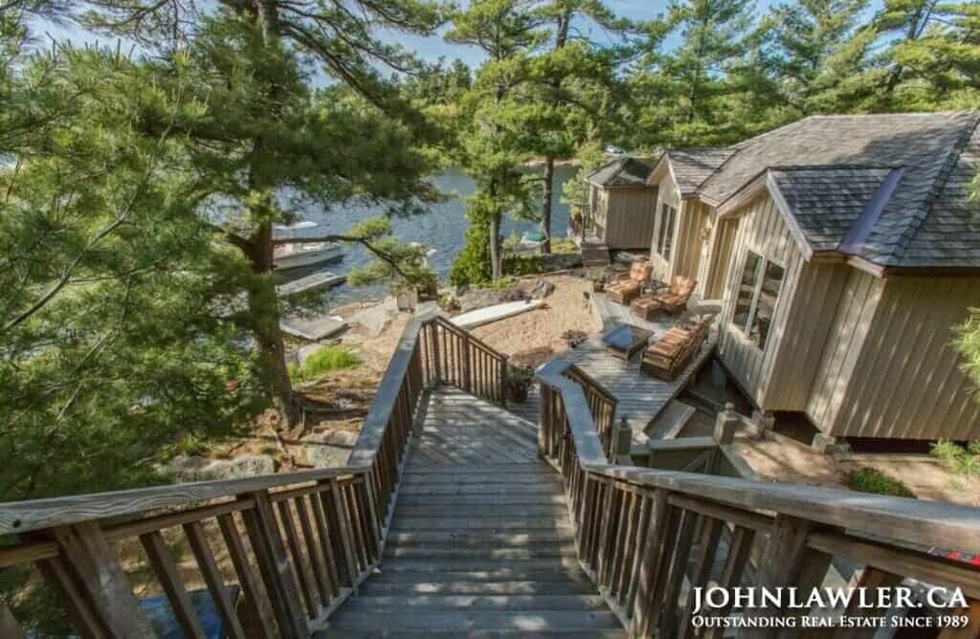34 A150 Island, Pointe au Baril
Municipality: Pointe au Baril

Welcome to a summer Island retreat in Georgian Bay, a spectacular custom built family compound on Cambria Island, a 4 acre western facing island lot, with unobstructed views, all day sun, terrific breezes and amazing sunsets. Newly built in 2005, it’s a timber frame cottage with cedar shingle roof, porches, wrap around decks and views across the water over Oberlin Bay in Pointe au Baril’s Georgian Bay freshwater granite & pines island community, a short canoe paddle to the famous Ojibway Club, 15 minute boat ride to marinas in the station. The cottage has a vaulted high ceiling plan with fantastic windows surrounding and above. Open concept, it’s eat in kitchen overlooks dining & living rooms with a double sided fireplace for cool days, and a huge screened in porch on the south side. This is an exceptional building! Down the impressive hall are 3 bedrooms, 2 baths, a powder and a pantry room. The master with its ensuite bath and walk-in closet, overlooks the western view and is magical. The lower 540 sqft cabin can be two bedrooms with the pull out couch and is on a point next to the water, has a washroom, and sauna next to it. And up a bit behind are two charming cabins with washrooms, sharing an outdoor shower, with covered front porches. Over off the back deck is a screened gazebo building that’s currently used as a gym. As well, there are two separate laundry buildings and a cedar cupboard storage shed. Modern conveniences include hydro electricity, insulation and heat, septic, 2 laundries and quality docks. In total there are 6 washrooms, 7 bedrooms with the capacity to sleep 16+ people. The shoreline is irregular with two idyllic shoal/islands out front adding to the view. This is a special quality cottage property.
Specifications
| Lot Size: | 815 ft waterfrontage |
| Age: | 15 years |
| Taxes: | $12,144 /20 |
| Type: | Cottage |
| Style: | Bungalow |
| Basement: | None |
| Basement Dev: | |
| Fireplace: | 1 |
| Bedrooms: | 7 |
| Baths: | 2-4 pc, 1-2 pc, 3-3 pc |
| Area Above Grade: | 4310 sqft |
| Total Area Finished: | 4310 sqft |
| Area Unfinished: | |
| Fuel: | Electricity / Wood |
| Exterior: | Wood |
| Heat/Cool: | Baseboard / Wood |
Rooms and Their Sizes
| Main | Living Room | 7.9m x 6.6m |
| Main | Screened Porch | 4.77m x 11.0m |
| Main | Dining Room | 4.6m x 6.45m |
| Main | Eat-in Kitchen | 4.1m x 11.0m |
| Main | Hallway | 10m x 1.65m |
| Main | Master Bedroom | 4.82m x 5.94m |
| Main | 4pc Ensuite Bath | 3.65m x 3.63m |
| Main | Bedroom | 4.7m x 3.61m |
| Main | Bedroom | 3.63m x 3.54m |
| Main | Pantry | 3.65m x 2.2m |
| Main | 4pc Bath | 2.4m x 2.23m |
| Main | 2pc Bath | 2.75m x 1.1m |
| Cabin | ||
| Lower | Bedroom | 6.19m x 3.14m |
| Lower | 3pc Bath | 2.46m x 2.27m |
| Lower | Bedroom | 6.14m x 3.11m |
| Sauna | ||
| Lower | Sauna | 2.82m x 2.24m |
| Gym | ||
| Upper | Gym | 3.8m x 3.35m |
| Bunkie #1 | ||
| Upper | Bedroom | 3.47m x 3.4m |
| Upper | 3pc Bath | 2.29m x 0.93m |
| Bunkie #2 | ||
| Upper | Bedroom | 3.6m x 3.47m |
| Upper | 3pc Bath | 1.98m x 1.82m |
Map
